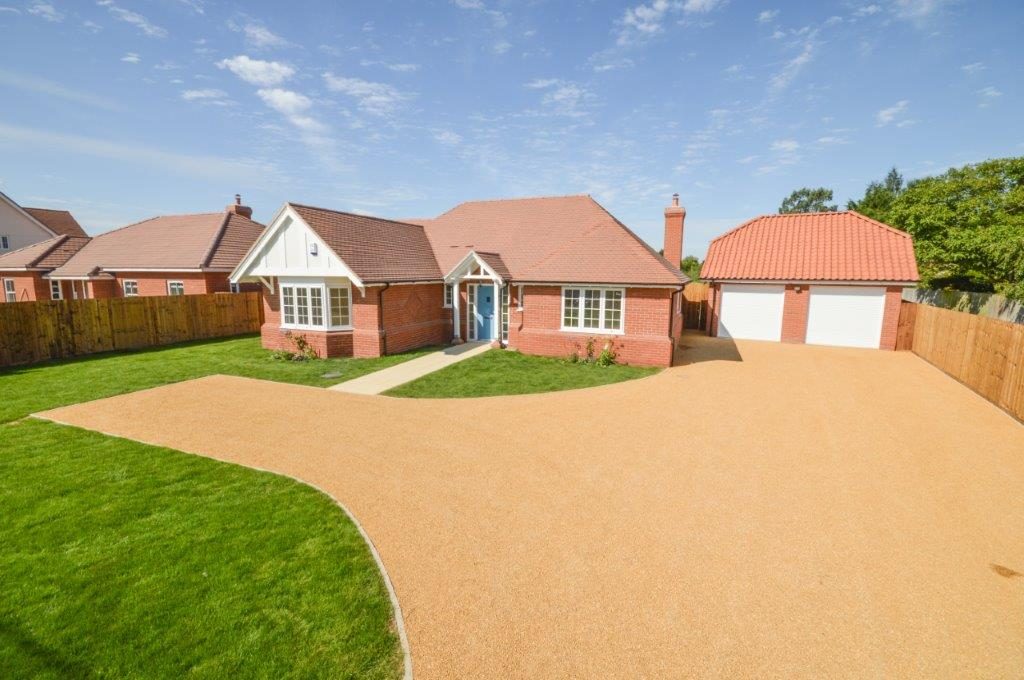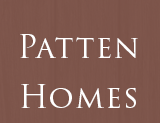Plot Two at The Paddocks

Description
This Patten Homes bungalow combines modern interior design with traditional style. A 4- bedroom detached property boasting a beautifully landscaped front aspect, ample driveway and double garages, this is a home that has been built around aspirational countryside living.
A central entrance hall is flanked by a cloakroom and built-in storage cupboards and leads straight on to a professionally designed and generously sized kitchen and dining area. Off the kitchen is a separate utility room with outside access, and off the dining area double French doors lead outside to the large garden offering onward rural views. The light-filled living room is of a good size and boasts a wood-burning fireplace together with another set of French doors, again offering wonderful views of the outdoors.
The master ensuite sits at the front of the property and is punctuated by a feature bay window. There are three further bedrooms, one of which could make the ideal study or home office, and an expertly planned family bathroom with a bath and walk-in shower cubicle.
