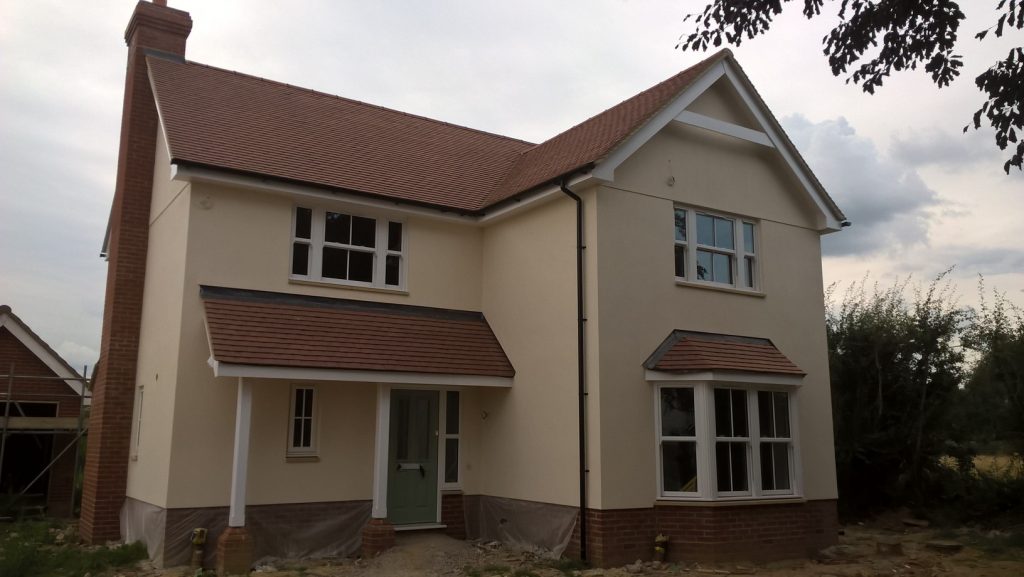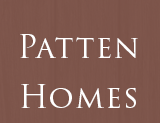Plot One at Heath Farm

Description
Spacious living was at the heart of the design of this stunning 5-bedroom detached family home.
Leading from the ample driveway and set amidst an attractively landscaped front aspect sits a practical, generous sized garage. Beyond the front door, an inviting entrance hall leads off to a cloak room, a family room with a feature bay window and a study. A contemporary kitchen/dining room with its own separate utility area affords views through double French doors of the beautiful outside space, and flowing on from the light and airy living room, also boasting double French doors, the well-proportioned rear garden offers the opportunity to fully immerse in all the outdoor splendour this idyllic location has to offer.
The first floor features a large ensuite master bedroom, four further bedrooms and an expertly designed family bathroom incorporating a bath and walk-in shower cubicle. Ample storage space has been cleverly incorporated throughout the property.
