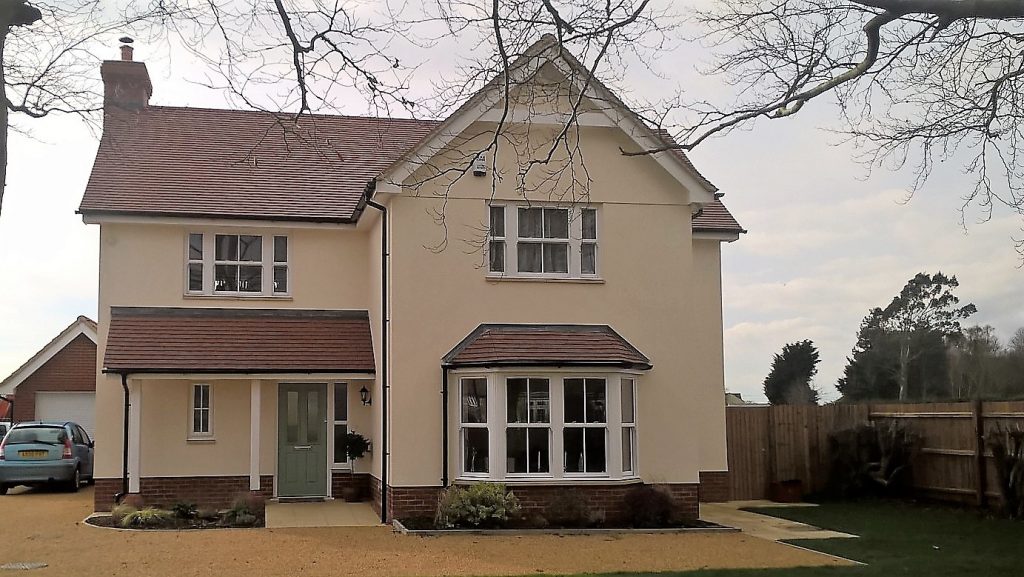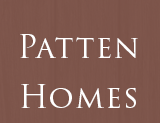Plot Two at Heath Farm

Description
Expert planning went into the design and layout of this highly desirable 4-bedroom detached family home.
Surrounded by the calm of countryside views, the property’s front aspect is thoughtfully landscaped and features a good sized driveway leading to a well-proportioned garage.
On the ground floor, a welcoming entrance hall gives way to a cloak room, a study and a family room featuring a pretty bay window. The kitchen/dining room is of exceptional specification and boasts appealing views through French doors of the expansive garden and surrounding countryside. The same garden views are afforded from the French doors of the spacious living room which also boasts a feature wood-burning fireplace. A utility room sits adjacent to the kitchen offering further outdoor access, and an under stairs cupboard provides convenient storage.
On the first floor you will find a large master en-suite bedroom, three further bedrooms and a high specification, professionally planned family bathroom featuring a bath and walk-in shower cubicle.
